Agent Information

Century 21 Harvey Properties
OFFICE: (903) 785-8484

| |
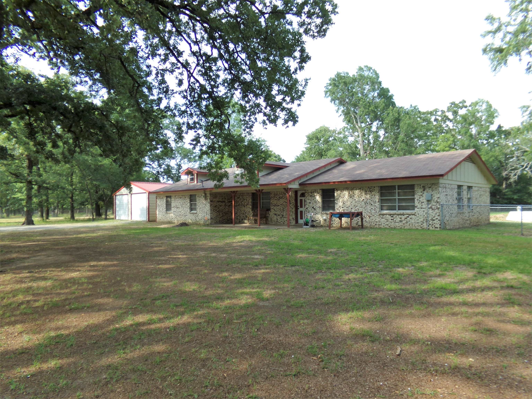

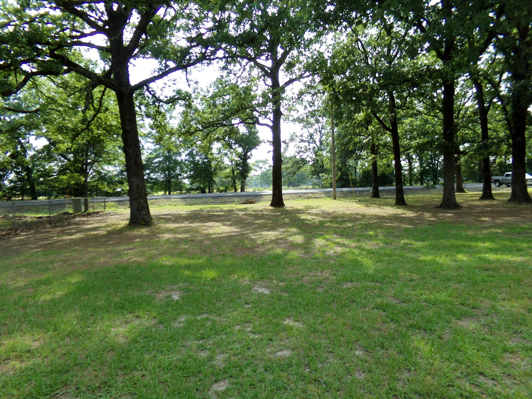
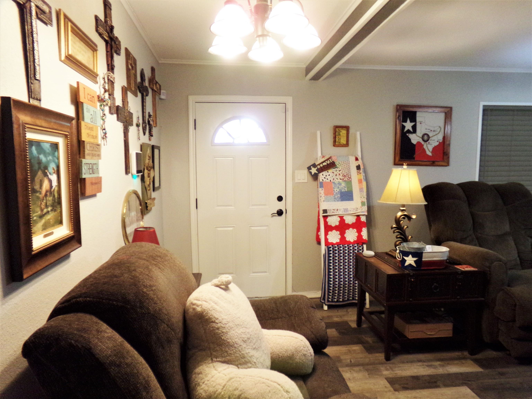
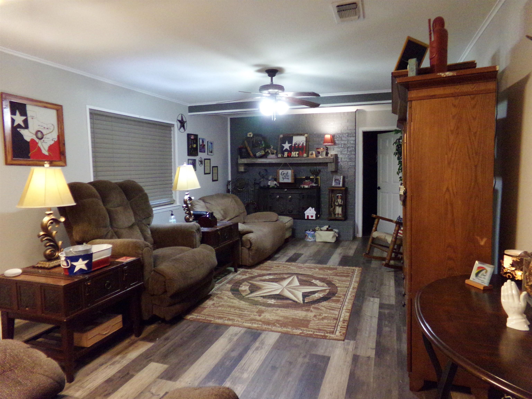
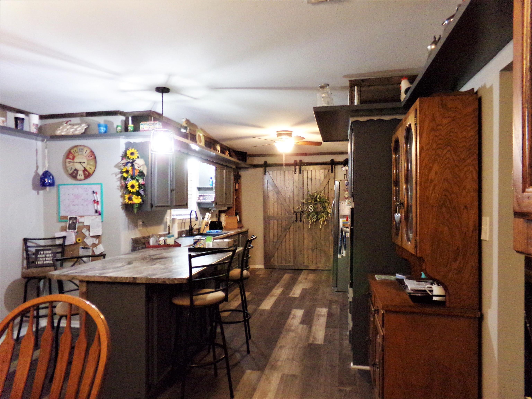
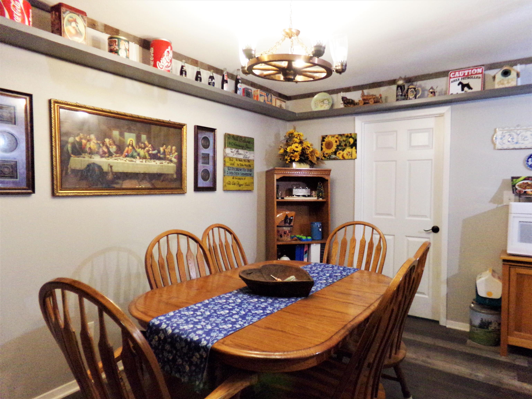

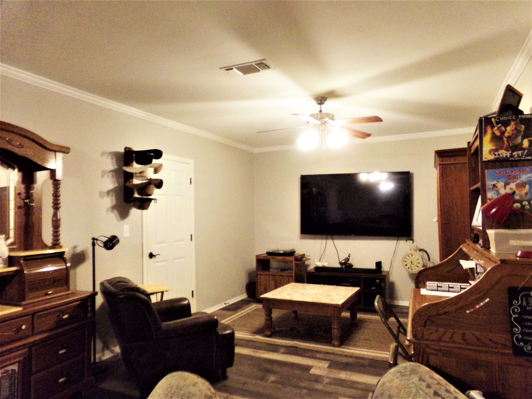
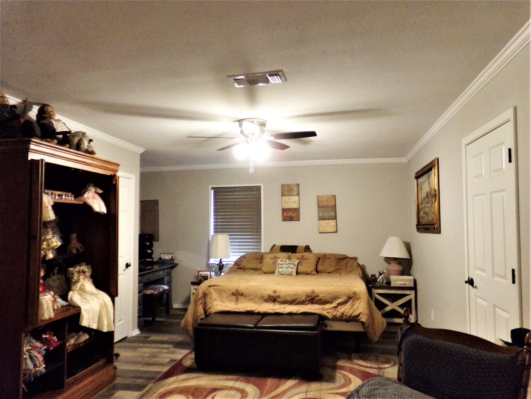
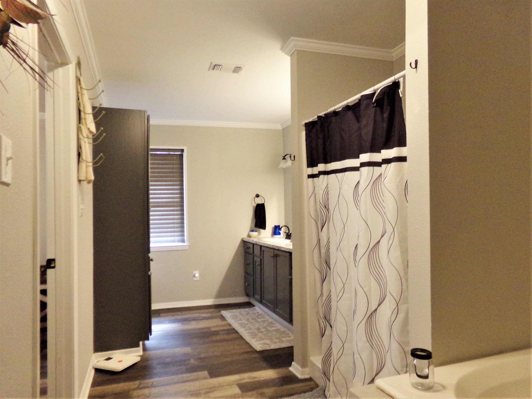
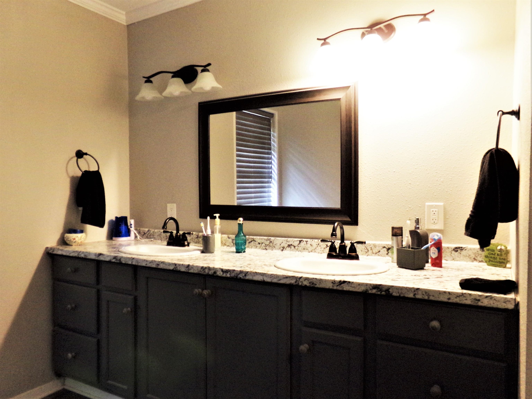
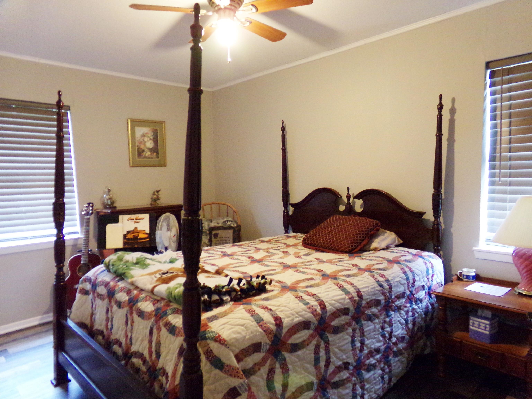
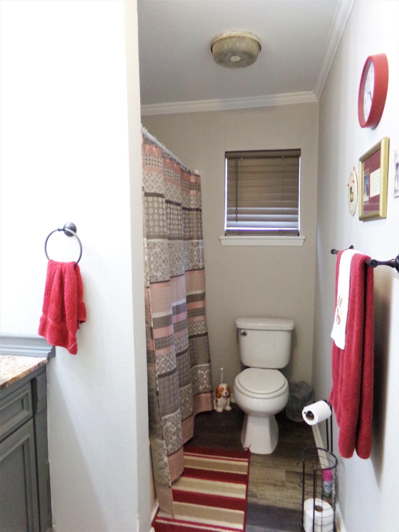
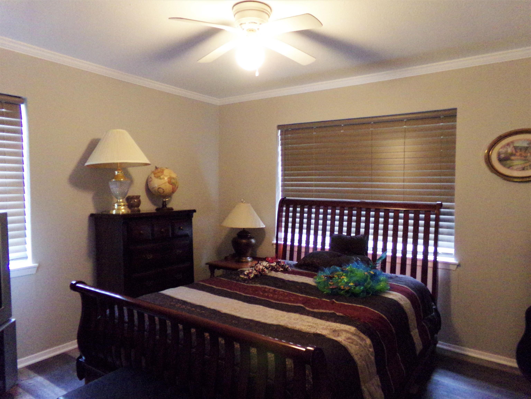



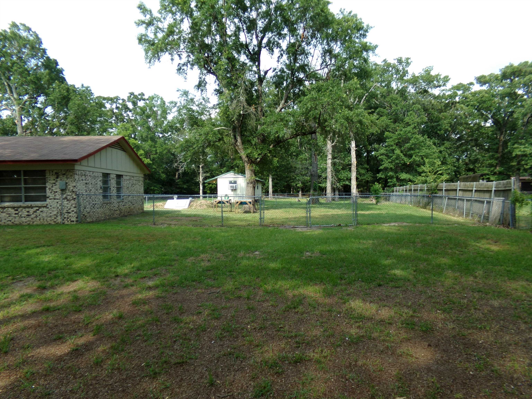
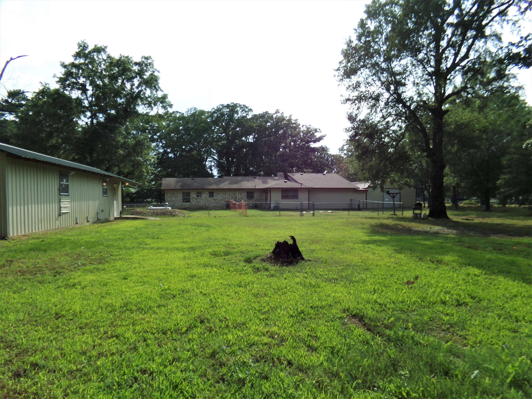
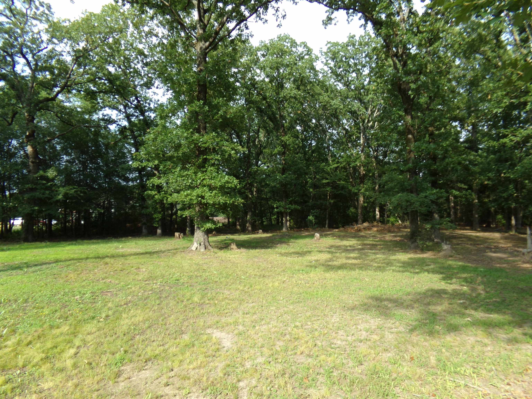
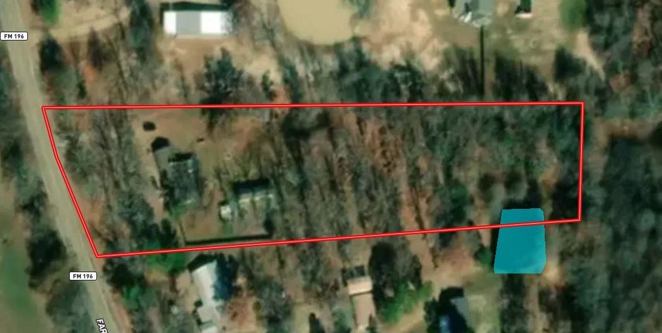
|
CLASS: Residential
TYPE: Home With Acreage
STATUS: Active
BEDROOMS: 4
FULL BATHS: 3
HALF BATHS: 1
SQUARE FEET: 2304
SQ FT SOURCE: LCAD
GARAGE: 2
LOT SIZE: 2.42 acre
LOT SIZE SOURCE: LCAD
ACRES: 2.42
AREA: Rural North 4
CITY LIMITS: None (County)
DIST TO LOOP: 9-15 Miles
SCHOOL DISTRICT: Prairiland
VIRTUAL TOUR: No
LISTING COURTESY OF:
Earlene Vickers
United Country Altaterra Realty
|
Beautiful country home on 2.42 acres, complete remodel done in 2020 & added primary bedroom with large setting area, walkin closet, bath with jetted tub, shower, double sinks & plenty of storage. Added new utility room, attached insulated garage & workshop with half bath. Open kitchen, dining & breakfast bar with large pantry & new appliances 2020. 2nd bedroom has full bath, 2 more bedrooms & have full bath in hall. Living area has fireplace, large sitting area with plenty room to relax, entertain your guests. House sets nice distance from road with large front yard, fenced back and side yard for your pets, a storm shelter. Outside the fenced back yard you have a storage building with large storage area, front portion finished with sink, heating and cooling by window unit which could be used for entertainment, guest quarters, etc. Have 3 sided shed out back. Large trees front & back & backside with about 1/2 acre of woods as well as pond share with neighbor. Must call to see!!
|
| Room Sizes |
| Living Room: | 24 X 13 | Dining Room: | 13 X 9 |
| Den: | | Kitchen: | 18 X 11 |
| Breakfast: | | Bedroom 1: | 35 X 16 |
| Bedroom 2: | 14 X 10 | Bedroom 3: | 12 X 11 |
| Bedroom 4: | 12 X 10 | Bedroom 5: | |
| Utility Room: | 14 X 7 | Sunroom: | |
| Garage: | 24 X 40 | Patio: | |
| Deck: | | Other 1 Desc: | 24 X 40 |
| Other 1: | shop | Other 2 Desc: | |
| Other 2: | | Out Building: | 42 X 10 |
Disclosures
Sellers Disclosure,Septic System
Stories
1 Story
Dwelling Faces
West
Age
21-49 Years
Construction
BV
Roof
Composition
Foundation
Slab
Dining Room
Kitchen/Eating Combo,Breakfast Bar
| Bathroom Info
Jet Tub,Separate Shower,Double Sinks
Kitchen Features
Single Oven,Cook Top,Dishwasher,Custom Cabinets,Pantry
Wash/Dryer Loc.
Utility Room
Heat
Central,Electric
Air Conditioning
Central,Electric
Fireplace
One,With Insert |
Hot Water Heater
Two,Electric
Special Feature
Other Window Treatment,Ceiling Fans,Security System Owned,Garage Door Opener,Storm Cellar
Garage Type
Attached Garage
Outside Features
Metal Fence,Partially Fence,Storage Buildings,Shop,Stock Tanks | Sq. Ft. Range
2001-2500
Road-Street
Paved
Utilities
Electric Coop,Water-Public Coop,Septic or On Site Disposl,Telephone,High Speed Internet,Cable TV
Flood Pl. 100
No |
Directions:
2782 N FM 196, BLOSSOM, TX 75416
From Loop 286 E. to Blossom, go North on FM 196, home on right 3.7 miles. See sign. |
|


